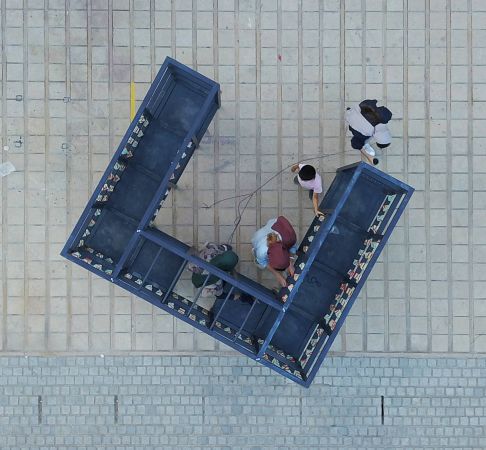Workshops











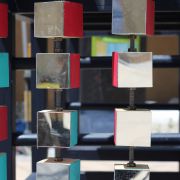
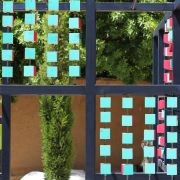
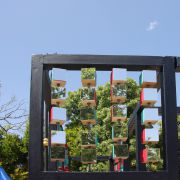
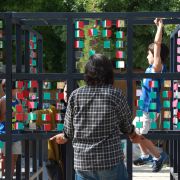
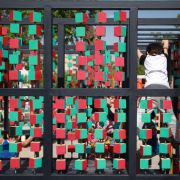
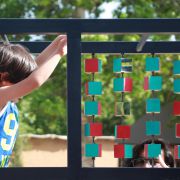
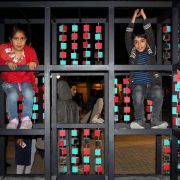
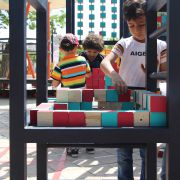
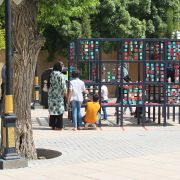
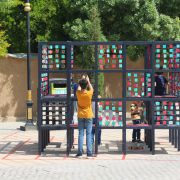
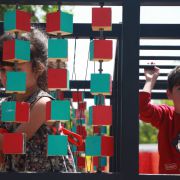
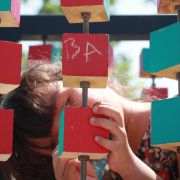
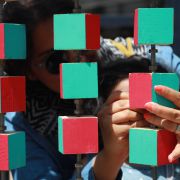
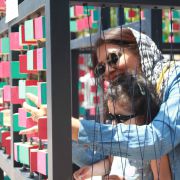
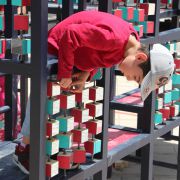
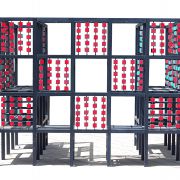
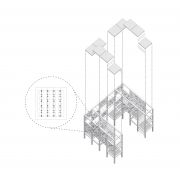
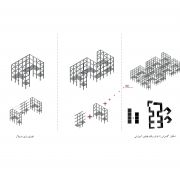
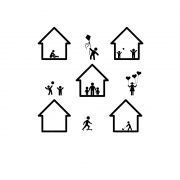
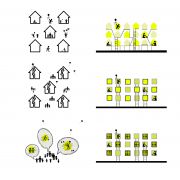
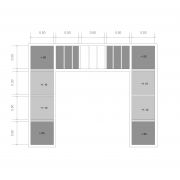
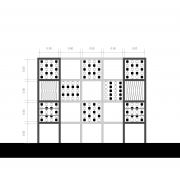
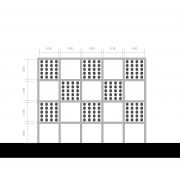
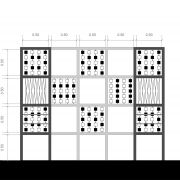
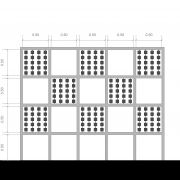
Persian
نام: هر کودک یک خانه هر خانه یک رنگ
آدرس: گذر قوام الدین شیرازی، جلو خوان باغ عفیف آباد (سازه به صورت موقت در زمان کارگاه در این مکان بود)
همکاران طراح: فاطمه کریمی، آذین پیشوا، احمد رجبی، شقایق جلیل پور
تاریخ: فروردین - اردیبهشت ۱۳۹۸
مساحت: ۵ مترمربع
نوع: پاویون بازی شهری
تیم اجرایی: زهرا رجبی، رها نمازی، زهرا ورزنده، محمد مهر زاده، آرمین امیدوار، سعید شمسی، سید علی شهابی، فاطمه بهمنی، مازیار لک زاده، نازنین سلیمانی، هستی نیک صفت، فاطمه صیادکوه، اردلان یدملتیان
طراحی سه بعدی: احمد رجبی
گرافیک: احمد رجبی ، فاطمه کریمی
كارفرما: کارگاه مسابقه قوام الدین شیرازی
بودجه: ۱۰.۰۰۰.۰۰۰ ریال
اعتبار: از طرح های منتخب و ساخته شده پنجمین کارگاه مسابقه قوام الدین شیرازی، بازی کردن بعد از 7/3
پنجمین کارگاهمسابقهی قوامالدین شیرازی پرسش خود را پیرامون طراحی فضای بازی قابل جابهجایی برای مناطق آسیبدیده و آسیبپذیر در برابر زلزله مطرح کرد. تیم طراحی در روند حل مسئلهی مسابقه، این سوال را از جوانب مختلف بررسی کرد و با در نظرگیری عواملی چون شرایط روحی کودکان پس از بروز سانحه (اختلال استرس پس از سانحه) و نیاز کاربران به آرامش، زمینههای فرهنگی کاربران، وضعیت اقلیمی و محدودیت هزینهی ساخت، چارچوبهای طراحی خود را به شرح زیر مشخص نمود:
- اجتناب از طراحی فرمهای پیچیده و کثرت رنگ با توجه به شرایط ویژهی کاربران
- نیاز به طراحی سازهای با ایجاد صدای حداقلی با توجه به شرایط ویژهی کاربران
- استفاده از مصالح ارزان و در عین حال اجتناب از انتخاب مصالح خطرآفرین
- رعایت تناسبات سازه برای استفادهی کودکان
- پیشبینی تنوع در بازی و امکان خلق بازی توسط خود کودک
- القای حس آشناپنداری برای کاربران (استفاده از طرحوارههای آشنا)
- و...
در نهایت کلیات پروژهی «هر کودک یک خانه هر خانه یک رنگ» با درنظرگیری عوامل یادشده برای مسابقهی بازی کردن بعد از ۷.۳ طراحی شد. اما در این میان طراحان از مشارکت کاربران و شهروندان هم در روند ساخت و نهایی کردن طرحوارههای این خانهی چندرنگ بهره گرفتند. بنابراین ساختار بخشی از سازه به عمد به صورت بافت نرم پیشبینی شد (مکعبهای چوبی و رنگآمیزی آنها) تا امکان مشارکت افراد عادی در تکمیل پروژه وجود داشته باشد. چنین فعالیتهایی با درگیر کردن شهروندان در مراحل اولیهی پروژه و پیش از بهرهبرداری، به عنوان یکی از اصول شهرسازی تاکتیکی در ایجاد حس تعلق و تحکیم هویت فضا تاثیرگذار خواهد بود.
این طرح که با تاکید بر مفهوم خانه و توجه به المانهای فرهنگی و صنایعدستی کرمانشاه شکل گرفته سطوح مختلفی از بازی را در خود دارد. کودکان برای کشف مسیر انتخابهای مختلفی دارند: در سطوح مختلف حرکت میکنند، گاهی راه میروند، گاهی خود را از میلهها آویزان میکنند و گاه میخزند. میتوانند در مسیر توقف کنند، با مکعبهای کوچک رنگی بازی کنند و نقشی خلق کنند. بر سطوح پیش بینی شده (خانههای کوچک) بنشینند و با دوستانشان تعامل کنند. از طرف دیگر فضای خالی میانی میتواند به عنوان هستهای برای فعالیتهای جمعی مثل برگزاری نمایش و یا قصهخوانی برای کودکان عمل کند. این پروژه در مقیاسی متناسب برای کاربرانی کوچک شکل گرفته و در حال حاضر پاسخگوی تعداد محدودی کاربر است اما با توجه به ساختار مدولار آن قابلیت گسترش در گذر زمان و همچنین در مکانهایی دیگر برای طیف وسیعتری از کاربران را نیز خواهد داشت. در نهایت باید گفت که این خانهی چندرنگ با در آمیختن رنگ و صدا و انعکاس آینهها و همچنین واداشتن کودکان به حرکت و کشف، با درگیر کردن حواس مختلف کودک برای او تجاربی متنوع ایجاد کرده و به او امکان آفرینش بازی میدهد و از دیکته کردن روشی خاصی در بهرهبرداری از سازه اجتناب میکند.




