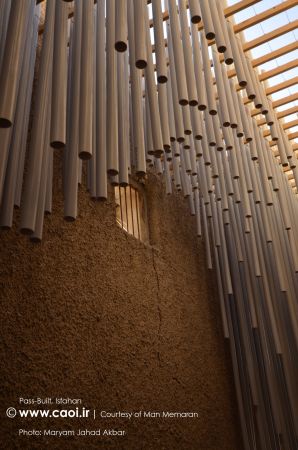Workshops
Gozar-e-Sakht | گذر ساخت
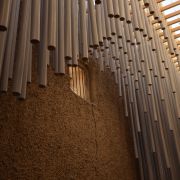
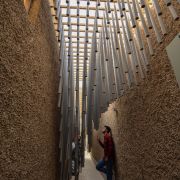
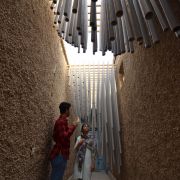
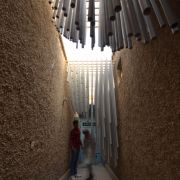
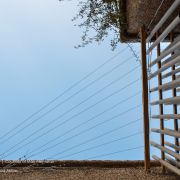
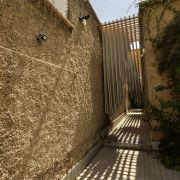
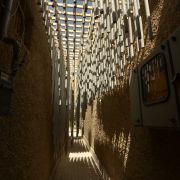
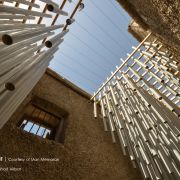
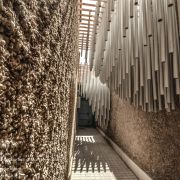
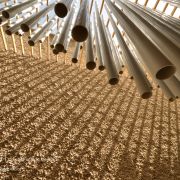
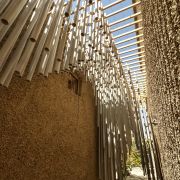





















نام ورکشاپ: گذر ساخت تاریخ: فروردین و اردیبهشت 1395 طراح سه بعدی: مریم جهاد اکبر، نسیم منتشی، آرمین لطفی عکاسان: مهدی نحوی، مریم جهاداکبر
برنامه علمی آموزشی ( گذر ساخت ) که در قالب برگزاری یک مسابقه معماری و انجام چندین جلسه کارگاه آموزشی، با همکاری مشترک انجمن علمی معماری دانشگاه هنر و دفتر مشاور فرآیند منطقی در تابستان 1394 در مجموعه ی من معماران انجام پذیرفت. تجربه طراحی و اجرای یک پروژه واقعی برای دانشجویان در حال تحصیل و ارتقا سطح دانش و توان معماری آنها در کنار اساتید و معماران برجسته کشور از اصلی ترین اهداف برگزاری چنین برنامه ای بوده است. پس از پایان مراحل مسابقه ، طراحان پروژه ، مشورت لازم جهت اصلاحات طرح را انجام داده و تیم اجرا مراحل ساخت پروژه را آغاز نمودند.
Persian
مکان: اصفهان، صائب شمالی، بن بست عندلیب، مان معماران
دفتر معماری: مان معماران
معماران مسئول: مان معماران، انجمن علمی معماری دانشگاه هنر، دفتر فرآیند منطقی در طراحی معماری
تیم طراحی: مریم جهاداکبر، نسیم منتشی
نظارت: دفتر فرایند منطقی در طراحی معماری
مدیر اجرایی: عاطفه کاظمی
تیم اجرایی: عاطفه کاظمی، سید احمد نحوی، بهروز باجغلی، مریم جهاد اکبر، نسیم منتشی، آریاداد محمدی، عرفان شفیعی، حسنا سختی، نگار محمدی، ترانه افتخاری، زهرا امیرخانی، کیوان معتمدی
ماکت ساز: مریم جهاد اکبر، نسیم منتشی
گرافیست: احمد نحوی
جوایز: رتبه اول مسابقه دانشجویی گذر ساخت در مان معماران اصفهان - 1394
متریال: چوب، لوله PVC، کابل
کارفرما: مان معماران




