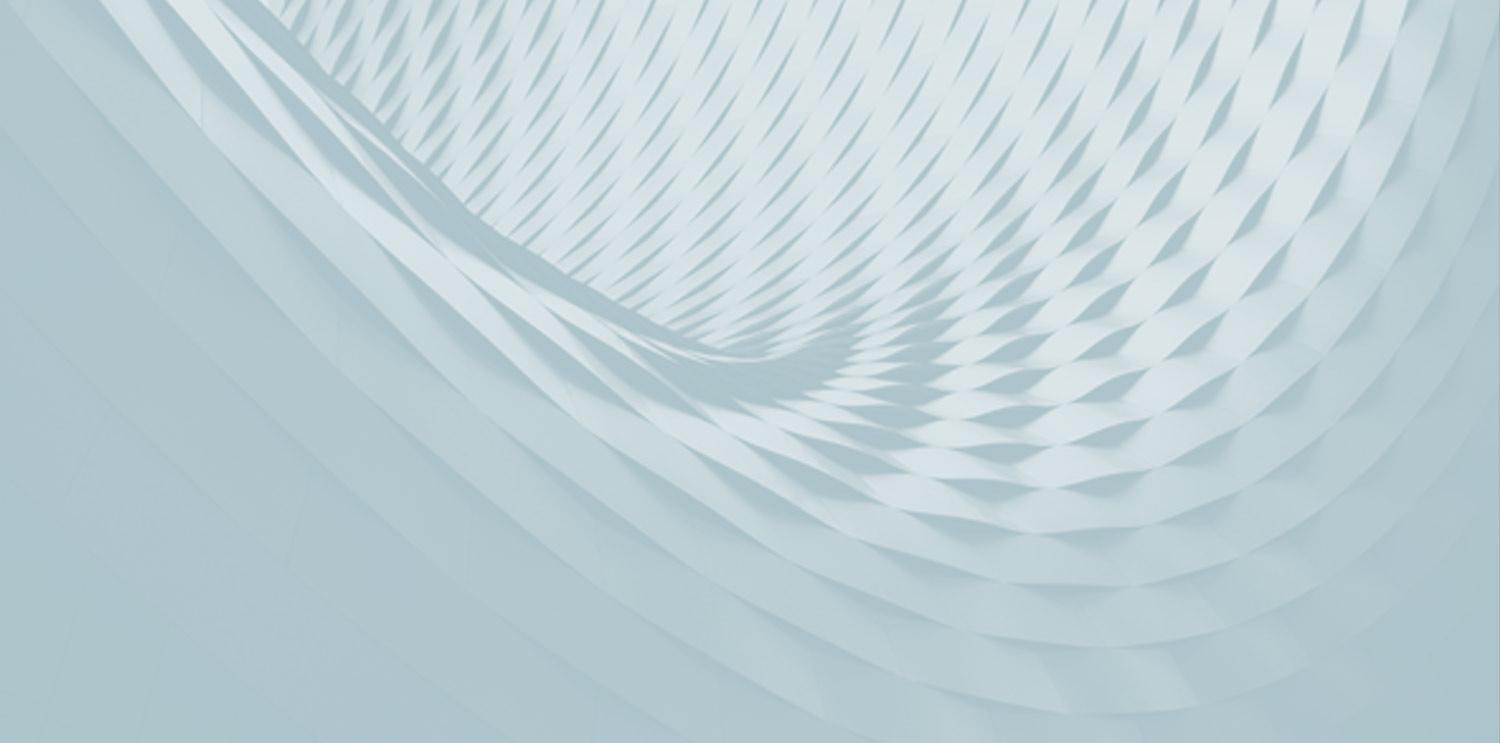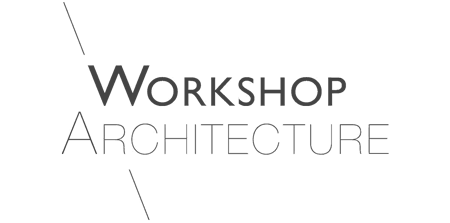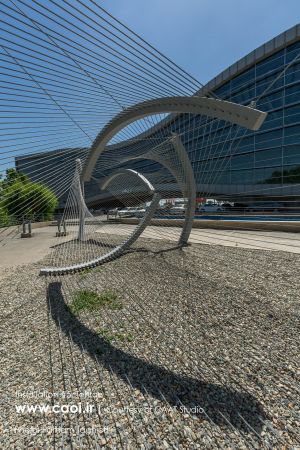Workshops
Installation #05 | رویداد شهری شماره 05
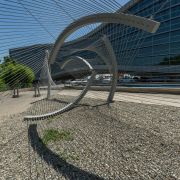
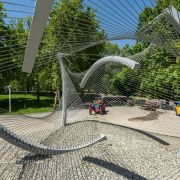
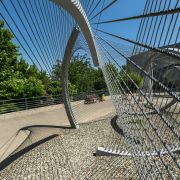
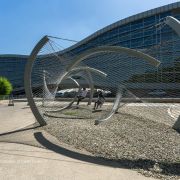
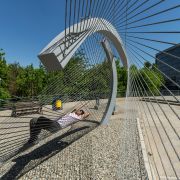
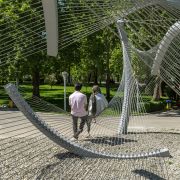
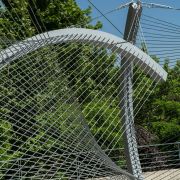
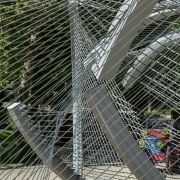
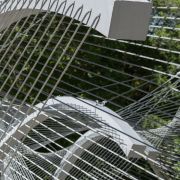
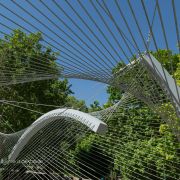
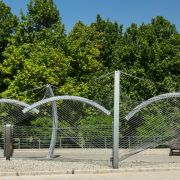













Persian
نام ورکشاپ: رویداد شهری شماره 05
مکان: پارک ملت، تهران
معمارمسئول: مهدی کامبوزیا (استودیوی کات)
همکاران طراحی: آریا گله، شمیم آقازاده
سایر همکاران: اشکان رادنیا، مهران علینژاد، عطیه سادات فخرحسینی
سرپرست سازه: بهرنگ بنی آدم
سرپرست اجرا: کامران عاشوری
مدیر پروژه: هلنا قنبری
تاریخ: بهار 1396
مصالح: ورق آهن، سیم بکسل
عکاسان: پرهام تقی اف
گرافیک: اشکان رادنیا
کارفرما: سازمان زیبا سازی شهر تهران
ويديو ساخت: كليك نماييد
آغاز این پروژه ورکشاپی با موضوع آشنایی دانش پژوهان با رفتارهای سازه ای کابل ها و نحوه برخورد با طراحی آنها برای ایجاد یک فضای کاربردی در "کانون معماران معاصر" با سرپرستی مهدی کامبوزیا بود و بعد از اتمام دوره، "استودیو کات" با حمایت" معاونت فنی وطراحی شهری سازمان زیبا سازی شهرداری تهران" به همراه تعدادی از دانش پژوهان منتخب کلاس شروع به طراحی و ساخت پروژه مذکور به صورت مستقل کردند.
سایت پروژه و موضوع:
سایت پروژه در حدفاصل پارک و مجموعه فرهنگی چندمنظوره واقع شده است. موضوع پروژه ما طراحی یک مبلمان شهری تأثیرگذار و خوانا با محیط پیرامون می باشد.
کانسپت:
مسأله ما در این پروژه ایجاد فضای استراحت شهری و کاربردی به علت نقطه عطف بودن مکان پروژه بوده که باید با حفظ امتداد دید بصری از مجموعه فرهنگی به پارک طراحی و جانمایی می شد. در نتیجه ما شروع به طراحی یک مبلمان شهری با کابل کردیم که علاوه بر کاربری، شفاف بوده و امتداد دید را حفظ می کند.
تکنیک ساخت:
با انتخاب مقاطع فولادی همسان که در واقع کمانی از یک دایره با شعاع ثابت می باشند و جابه جا کردن این مقاطع در زوایای مختلف فضایی و سوراخ های ایجاد شده روی مقاطع، خطوط راهنمایی برای عبور کابل ها به وجود آوردیم که با حرکت کابل ها و بازگشت به محل اول، پوسته ای با طاق های هم خانواده شکل گرفت که ویژگی های مختلفی را در بر دارد. مهمترین ویژگی آن منحصر به فرد بودن تجربه افراد مختلف در پروژه است، که فضایی دینامیک در برخورد با بیننده ایجاد می کند.
افراد با حرکت در پروژه با دیدن پرسپکتیو های مختلف و هندسه پنهان طاق ها، معماری مأنوس با تکنیک جدید ساخت را لمس می کنند و اگر بخواهند فراتر از نظاره کردن تجربه خود را پیش ببرند می توانند از گوشه ای از آن به عنوان صندلی استفاده کنند ،جایی را برای لمیدن پیدا کنند و حتی شاید بخواهند ازآن بالا بروند و از منظره پارک لذت ببرند و همچنین در طول ساعات مختلف روز حرکت سایه های پروژه خود تصویری متفاوت به بیننده ارائه می کند. از دیگر ویژگی های این پوسته می توان به شفاف بودن آن اشاره کرد در عین حال که مرزبندی پروژه کاملا مشخص است اما در تداوم بصری مابین پردیس سینمایی و پارک تداخلی ایجاد نمی کند و در حین اینکه حضورش حس می شود اما از لحاظ بصری اغتشاش ایجاد نمی کند.

