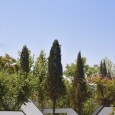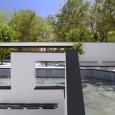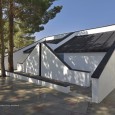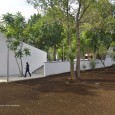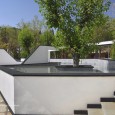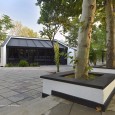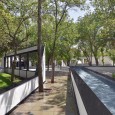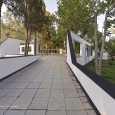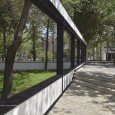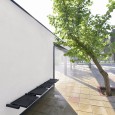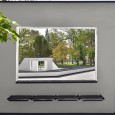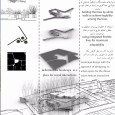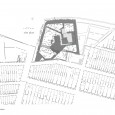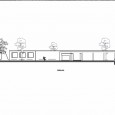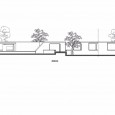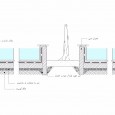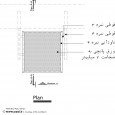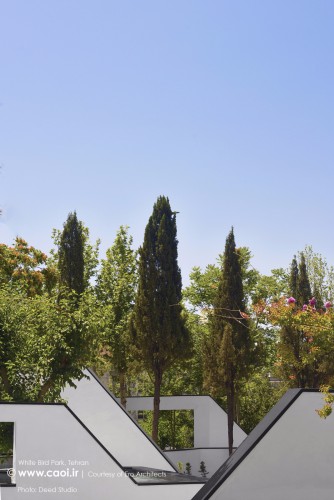Description
The Client wanted to release a site – which is fully planted by trees- to the people as a public park. The first step to design the project, was to consider a need of the surrounding dense urban texture based on a target: creating a plaza for the neighbor inhabitants. On the other words, a space with the capacity of happening various community behaviors.
One important challenge in the design of the project was the crowd of the trees. For this reason, a mixture of architecture and landscape architecture was selected as the designing strategy; Strengthening the definition of spaces and routes by the walls, rhythms and The visual definition came through whitening the walls and the circulation routes bolded by the rhythm of colonnades and the continuity of the lines. Water is mainly used to definite the central plaza.
The mechanism of absorption, conduction and to concentrate the people by the walls, openings, routes, skyline, buildings and spaces has a kind of city inspiration and the point of view of environmental psychology is contributed in the design process. The flexibility of lines – to response the crowd of the trees – is another characteristic of the project and when the trees are located in the vast surfaces of platforms and water, special details designed to save the trees and this has made attractive views.
Farsi
Please click on the Link below to read the information in Farsi Language.
Click Here!
