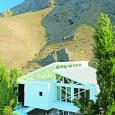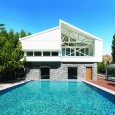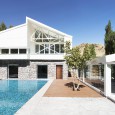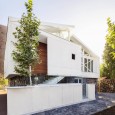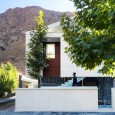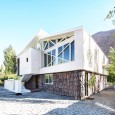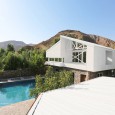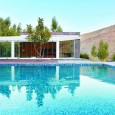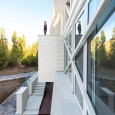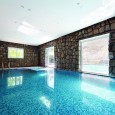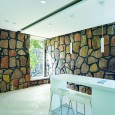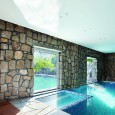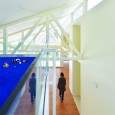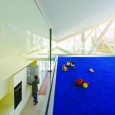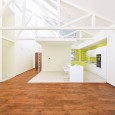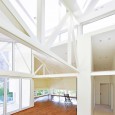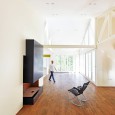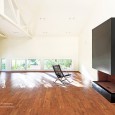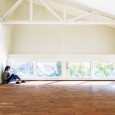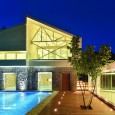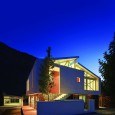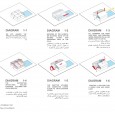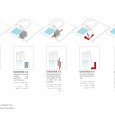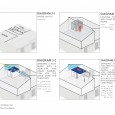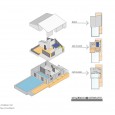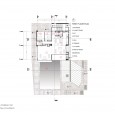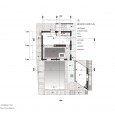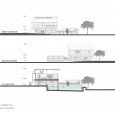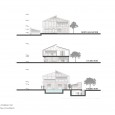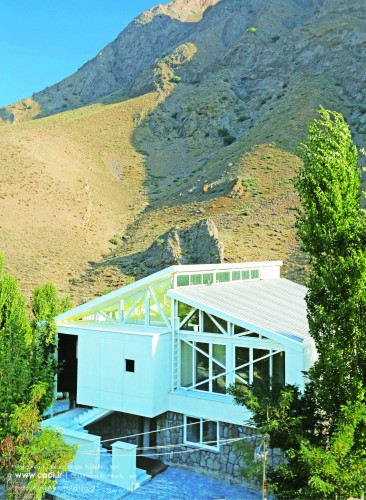Description
It all started from Maya. Maya’s Parents had bought a land including a pool (agriculture water storage) in it. They intended to build a two storage homely country house. They had progress though; a square building to the extent of 12×12 was built. The building had 9 slender box columns, barrier walls made with stone, and a very weak roof which ultimately caused concerning vibrations. This was exactly when Maya was born and her Parents decided to have a building with higher architectural quality and of course, at the lowest cost. Thus, we got into action.
First, we had to solve the structural problems. Hence, strengthening of the boxes plus the ground floor roof persistency was set as priorities. Also, bracelets all around the outer frames of the first floor was designed. Sticking of the rocky structure to the pool brought a great potential to extend the existing pool into the house to make a new in and out one. Thereby, half of the ground floor, pool, living room, small kitchen and between them, a fireplace of stone was launched .Our effort was to keep all the existing stone walls, while adding new parts with the same pattern.
The vision was “The house is a house”. We started from a white box with sloping roof, and then, it was divided from middle ridge into western and eastern parts. Entrance and half public places were launched in eastern part and bedrooms and living room was designated in the western part of the building. While there were no foresight for stairs of the first floor and, there was also no place to make a hole on the ground roof, the western box was moved up to north so that implementing stairs from outside would be conceivable and the entrance to upstairs from below the consul was provided.
Maximum lightening and view was the main concept. Splitting the roof ridge and creating a glass strip on the junction part of the roof in two sides, northern and southern entire-glass facades taking place behind the bracelets made a transparent and delighted space. Shadow rhythm of trusses and bracelets during the day makes a precious music, which takes credit from our decision in designing bare structures. Gable roof-like space on top of the living room and toilet box was dedicated to Maya, so that she can play and spend her own time under the shadows of light during the day. It is also close to the kitchen as well as living and dining, and it can monitor everyone!
Her parents loved to have an alcove and a barbecue near the pool. On the other hand, caretaker place and the infrastructure part was needed. Therefore, we decided to make a two-stair structure on the eastern part of the pool. The alcove designated align with the pool and the caretaker and infrastructure part took place below them. The ground slope helped us not to leave the janitor place without light. In the end, a plank road from northern to the southern entrance of the land, linking in between the pool and the alcove makes this inset stronger. The garden was also kept with minimum modification and change, so that the whole southern part remained the same.
Farsi
Please click on the Link below to read the information in Farsi Language.
Click Here!
