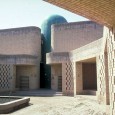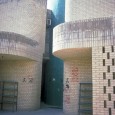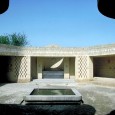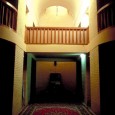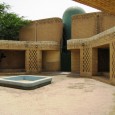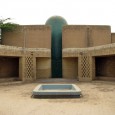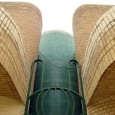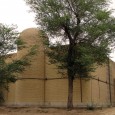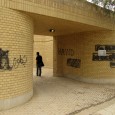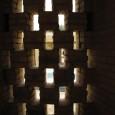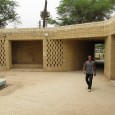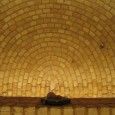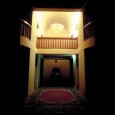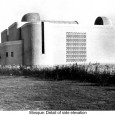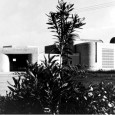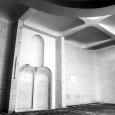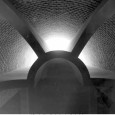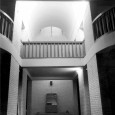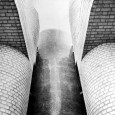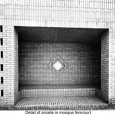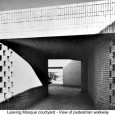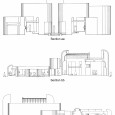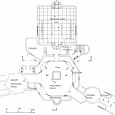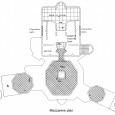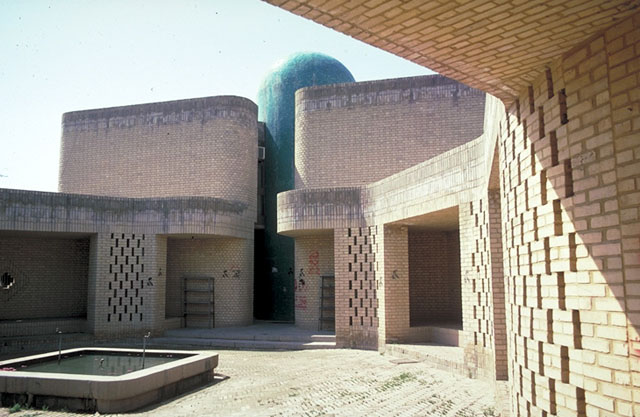Description
A mosque is linked to other buildings on a university campus by a pedestrian walkway characterised by a network of spatial sequences. The view of the mosque is interesting from all directions (although it may, in the future, be surrounded by buildings).
1) The north-south axis is emphasized, while the rest of the building is more organic in character. Certain sections of the perimeter, such as the south-eastern recess, seem, however, poorly treated.
2) From both entrances, the discovery of the courtyard is gradual, as several smaller spaces establish a transition in scale and view. The octagonal "hashti" is, however, unconnected to any pedestrian walkway leading southward.
3) The courtyard of the mosque is hexagonal in shape. It is surrounded by an arcade with built-in seating. A basin for ablutions is provided in a niche on the northern side. A small pool with drinking water is located in the center of the courtyard.
4) The outward views from the courtyard are restricted to glimpses through the walkway gates or through narrow side openings. The entrance to the prayer room is strongly marked by a tall "badgir" covered with blue glazed tiles. This is in strong contrast to the totally brick (floor and walls) covered court-yard.
5) The covered portion of the mosque houses a prayer room for men (about 15m x 15m) with a mezzanine for women. A small library is also provided on the ground floor.
6. Many details of the prayer room received special care and attention: the 40cm high platform at the entrance; the north-south interior walls which further diffuse the light filtered through the claustras also provide a storage area for religious books.
Resources:
1- Archnet official website
Farsi
Please click on the Link below to read the information in Farsi Language.
Click Here!
