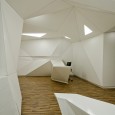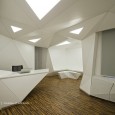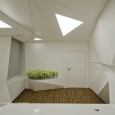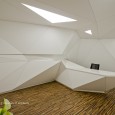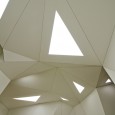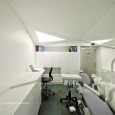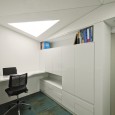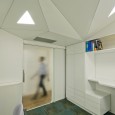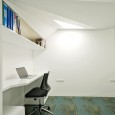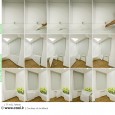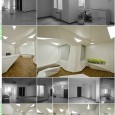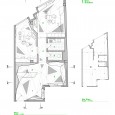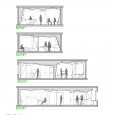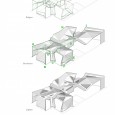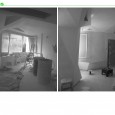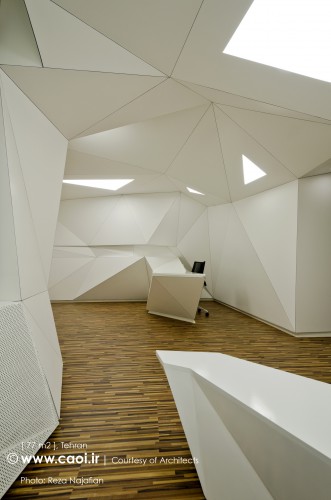Description
“Pain” is a complicated issue that the severity or weakness of it is directly related to human senses and the way by which he/she could sense the environment. Considering the realm of “architecture”, any kind of pain that one suffers from could be reduced or even postponed by the impact of designed space on the user, via the auditory, visual and tactile output signals.The architect of this project hastried to simulate the technique of a dentist in which he/she puts a fixed prothetics (an additional cover) on a tooth, after restoration. Thus the initial decision was to cover the poor unpleasant interior of the existing construction with a new shell in a way by which the aesthetical, sustainable and functional aspects of the interior space could be improved.
The shell structure is formed base on the triangulation method of ancient Iranian architecture that has been developed into a new formal language through the design process. This contemporary abstract perception of the ornamental geometry of ancient architecture of Iran, with its special formal characteristics, could challenge the viewer mentally. Moreover the surprising quality of the project at the very first experience -caused by the luxurious and clichéd qualities of the spaces prior to the dental office- could have an extra effect on this challenge.
The above-mentioned qualities would be the catalysts to give the patient a great relief, even for a blink of an eye, by proposing them a virtual-like world. For contributing to the global concept of “relief” in the project, the whiteness of shell has been duplicated in the interior space, thus all the furniture stuff has been covered with white color. The flow and continuity of this shell through the interior space is based on functional and aesthetical factors, in addition to what is forced by mechanical and electrical elements of the project, and in a way that the furniture have become a part of the shell and have been formed base on the same formal language. From an industrial point of view all the elements and details of the project have been designed in a subtle and attractive way to echo the procedure and product of a “dentist”.
The need for designing a different interior atmosphere, in addition to economical demands of the client, were two major factors that lead the designer to design a interior space that is totally in contrast with the conventional perception of a dental office, while by using the potentials of local market, in terms of cheaper materials, and with the use of creative methods of fabrication and construction, gross cost of the project has been reduced by great amounts.
For providing the dental office with sanitary, the interior space has been designed to minimize the need of physical contact with objects. Thus there isn't any handle on the drawers and closets, and they could be opened by nudging. The lighting system has been integrated with the global form of the shell and it's been designed as the transparent parts of the shell, with the same geometry. In the micro scale (detailing) the lighting system has been designed in a manner so it can contributes to the convenience of the user in terms of post constructional and maintenance issue.
The specifically designed elements of the project, e.g. the sink, are the micro elements that have been designed in harmony with the macro scale elements, and by which the small heterogeneous parts of the construction could be covered with these elements. They could more contribute to the global integrity of the project while they make hideous and divergent mechanical and electrical elements invisible to the user. The presence of a flower box in the entrance could play the role of welcoming and convoying of patients, thus positively affect the relief of the user.
Farsi
Please click on the Link below to read the information in Farsi Language.
Click Here!
