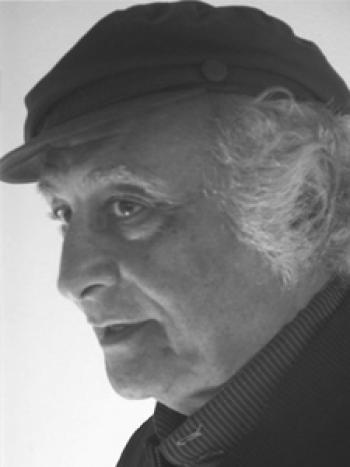BIOGRAPHY
Abbas Gharib, (born 16 June 1942) is an Italian-based architect of Iranian origin. His approach to planning and design, which goes beyond the traditional modernism or contemporary format, has made him well known as an influential figure in the research, practice and teaching of post-contemporary art and architecture.
Gharib was born in Teheran. The house where the family used to live was situated in the old center of the traditional part of Teheran. He completed his primary educations in Teheran, Bersabé primary school, Saint Luis elementary and Ferdowsi middle school.In 1952 the family leaved to a new house in northern part of the city where he reside until 1960 since he had his diploma from Hadaf high school.
In 1958 he made his first visit to Europe and the journey in Italy was decisive for him to leave his native home definitively for Italy in 1962, where he enrolled to University IUAV of Venice. He stayed in the Lagoon city until 1973, taking part in the educational and artistic city life.
As a child and later as a student, was talented for geometric and drawing subjects, therefore in adulthood the interest for architecture. In 1972 he married with an Italian Architect, Sandra Villa and from that marriage had two children Samì (12 January 1972) now Sociologist and Leila (28 February 1983), now Musician.
Starting in 1973 with an initial focus on architecture, Gharib first attracted attention with the winning contest project for the National Iranian Insurance Company, followed by work on Iran's Parliament project and later the winning contest, the Sun and Habitat project, designed for using alternative energy for residential buildings, in 1979 in Italy.Founded in 1973 in Italy, Studio Gharib, through its most works, developed by an orientation for delivering innovative and sustainable works that reinvent the built environment, has grown into a truly multidisciplinary organization.
In collaboration with forward-minded individuals, it has ventured into a wide range of disciplines and tried to break the boundaries imposed by traditional professional constraints. This unconventional approach to design has produced an independence of spirit that is reflected in the researches carried out and the works that are created.The works of Studio are based on attention to innovative principles in the practice of architecture. In fact the effects of the post-contemporary transformations in the form of spaces and objects are to be reflected in the projects that the Studio designs for architectural competitions, professional projects and actual constructions.
Bearing in mind the transformations currently underway in the scientific and technological domain, which also affect the concepts of project, the Studio feels the need to compare critically the contents of its own works often with the latest cutting-edge architectural designs.By recognizing interactive dynamics between natural and cultural territorial components of where a project is to be located, the firm has moved on from classical notions of rationalism and morphology to the sciences of morphing and anthropo-geo-morpho-genesis, which transforms the project of architectural spaces and the design of physical objects.
Its work emphasizes a particular interest in the spatial and structural components of each project, with references to the realms of art, design, techniques and technologies.The firm has carried out professional work and research on the essential elements of high technology in complex structures by morphing the structural elements of the buildings spaces.This practice is based on complex projects, with shapes and techniques capable of establishing conscientious interaction with their surroundings.
PROJECT LIST
CONTACT DETAILS
Website: www.studiogharib.net

