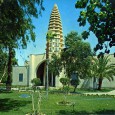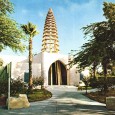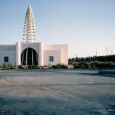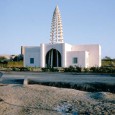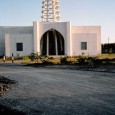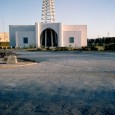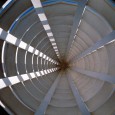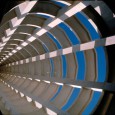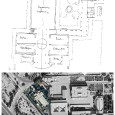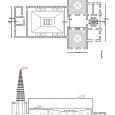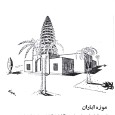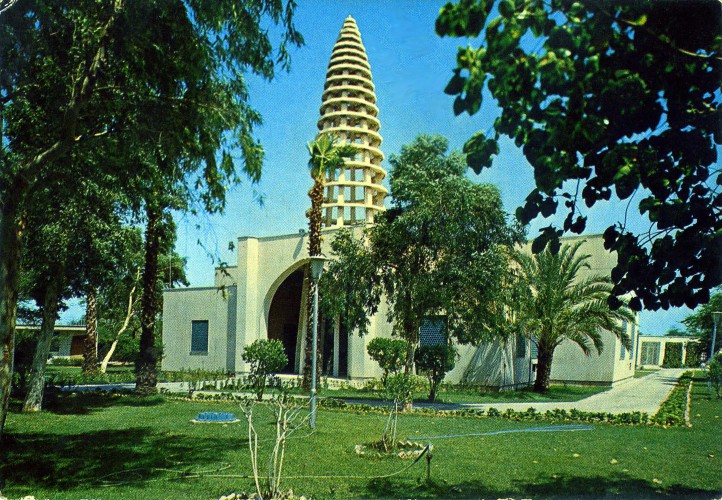Description
The following text is taken from the article [S’approprier un modèle français en Iran? L’architecte André Godard (1881-1965) et la conception des musées iraniens] written by Sarah Piram. The article is in French.
"Le projet de musée à Abadan, au sud-ouest de l’Iran, fut peut-être le plus ambitieux. Malheureusement, il ne put aboutir dans sa totalité, puisque A. Godard dut rentrer en France pour des raisons de santé. Le musée se composait essentiellement d’une grande salle d’exposition et de conférences, accompagnée de quatre autres salles, plus petites: une bibliothèque et trois espaces dédiés à l’archéologie, aux beaux-arts et au pétrole.
Abadan est célèbre pour sa grande raffinerie de pétrole, tant convoitée par les Britanniques dans la première moitié du XXe siècle. Dans ce cas précis, A. Godard exposa aussi le patrimoine technique de la ville. Les pièces du musée donnaient toutes sur une cour centrale, surmontée d’une coupole et précédée d’un vestibule d’entrée. Les archives nous fournissent une description très précise du bâtiment et des matériaux employés : le béton armé, la brique, le stuc et le marbre en sont des exemples. A. Godard y évoque aussi son projet d’édifier une coupole dite « en pain de sucre », un type commun ordinairement employé pour l’architecture religieuse au sud de l’Iran et en Irak.
N’étant pas tout à fait sûr que son emploi dans un musée pût être approuvé, il était parfaitement disposé à modifier son projet en conséquence. Le musée fut finalement construit après son départ vers la France, en 1961, et ses idées reprises par un architecte iranien. En observant les photographies actuelles du musée, il en ressort qu’une coupole surmonte bien l’édifice, mais dans un style particulier assez différent de ce qu’A. Godard avait initialement imaginé. Néanmoins, l’idée mère du projet, qui était de créer un musée pour valoriser le patrimoine scientifique d’une région et l’exposer à sa population, fut respectée."
The text below is the English translation of the article mentioned above, translated by this media outlet.
The museum project in Abadan, in the southwest of Iran, was perhaps the most ambitious one. Unfortunately, it could not be fully realized, as A. Godard had to return to France for health reasons. The museum essentially consisted of a large exhibition and conference hall, accompanied by four smaller rooms: a library and three spaces dedicated to archaeology, fine arts, and petroleum.
Abadan is famous for its large oil refinery, highly coveted by the British in the first half of the twentieth century. In this specific case, A. Godard also presented the technical heritage of the city. All of the museum’s rooms opened onto a central courtyard, topped with a dome and preceded by an entrance vestibule. The archives provide us with a very precise description of the building and the materials used: examples include reinforced concrete, brick, stucco, and marble. A. Godard also mentioned his plan to construct a dome known as a "sugarloaf dome" a type commonly used in religious architecture in southern Iran and Iraq. Not being entirely sure that its use in a museum would be approved, he was perfectly willing to modify his design accordingly.
The museum was eventually built after his departure to France in 1961, and his ideas were taken up by an Iranian architect.[1] By observing current photographs of the museum, it is clear that a dome does indeed crown the building, but in a particular style that is quite different from what A. Godard had originally envisioned. Nevertheless, the core idea of the project—to create a museum that would promote the scientific heritage of a region and display it to its population—was respected.
...
References:
1- S’approprier un modèle français en Iran? L’architecte André Godard (1881-1965) et la conception des musées iraniens, Sarah Piram. [ Link ]
2- Abadan Museum, SafarNevis website, in Farsi [ Link ]
Footnote:
1- In the article, the name of the Iranian architect is not mentioned.
