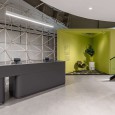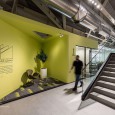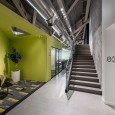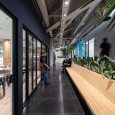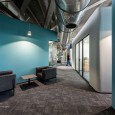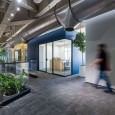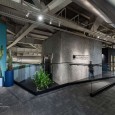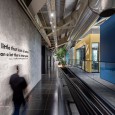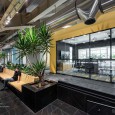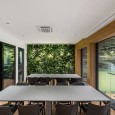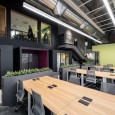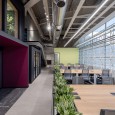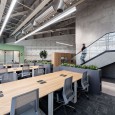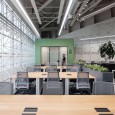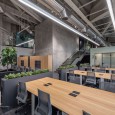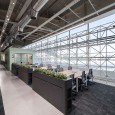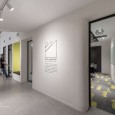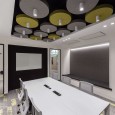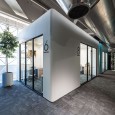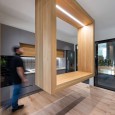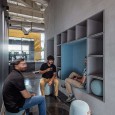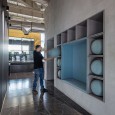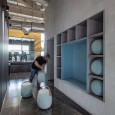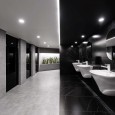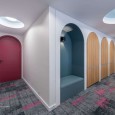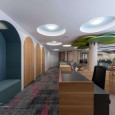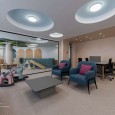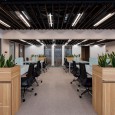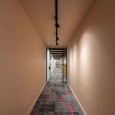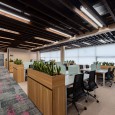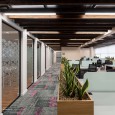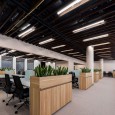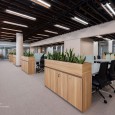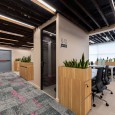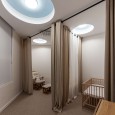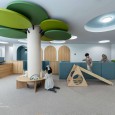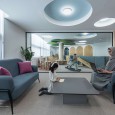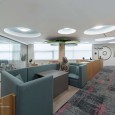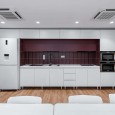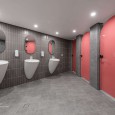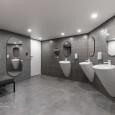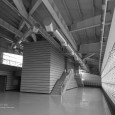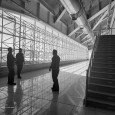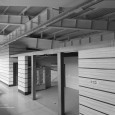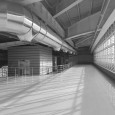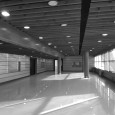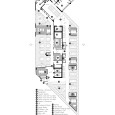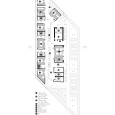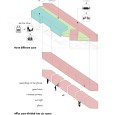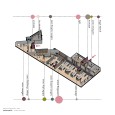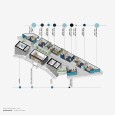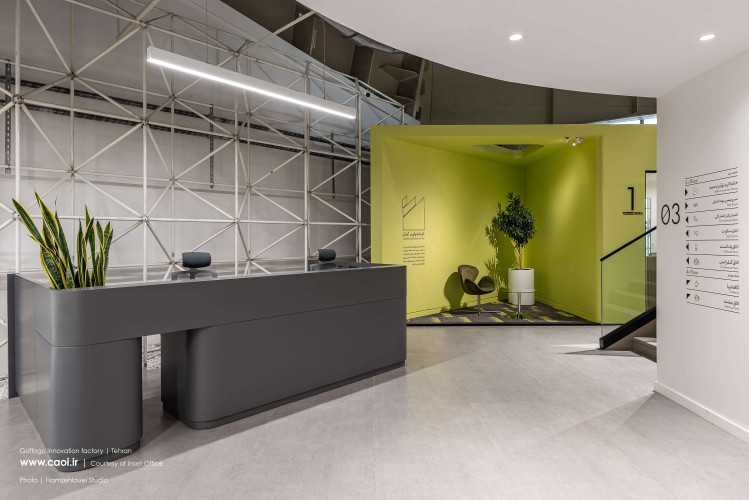Description
In the last decade, with the increase in the speed of information exchange, the growing growth of digital industries and the role of virtual space, we are witnessing a transformation in the field of work and entrepreneurship. This transformation has turned the field of entrepreneurship into a competitive field across the globe, in which ideation, creativity and teamwork are the determining factors.
These developments have shown themselves in redefining the working space with new vocabulary, words such as: - Shared workspace - Innovation centers - Accelerators In Iran, due to the young and generally elite audience, the popularity of such spaces has been significant. The remarkable point in creating shared work spaces is the re-creation of urban dead spaces, so that most of these spaces arise in the redefinition of subway and bus stations, abandoned factories and sheds, and low-efficiency exhibitions. The design of Goftogu innovation factory started with research. Research from interviews with ten domestic active innovation centers, various start-up groups that are users of such spaces, and a review of other successful foreign examples.
The obtained results showed that in Iran these spaces have not been scientifically assessed and they face dissatisfaction in solving the functions and defining the spaces. Some results of the research are as follows:
- The need to create private and public space with a ratio of 70 to 30
- The need to observe the hierarchy of access to spaces
- Presence of controlled transparency in spatial elements
- The flexibility of elements in defining space
- The existence of a child-friendly atmosphere
- Creating a sense of dynamic, creative and deconstructive space
- Using spatial qualities that affect work efficiency, such as natural light, high ceilings, and natural greenery
- Using relaxing colors and materials alongside energetic colors
- Existence of synergistic spaces
- Creating teamwork rooms that are isolated in terms of facilities and acoustics, but have a visual connection with the entire space
- The existence of single and double isolated spaces for virtual meetings as a project site, Bostan Goftogu exhibition center had many potentials such as access, neighborhood of the park and the existence of infrastructure facilities, etc.
This building had 5 floors and a complex and large-scale form, which was supposed to become the largest co-working center in Iran according to a long-term plan. In the meantime, according to the designer's suggestion, the third and fourth floor could be a good test start for this collection. One of the concerns of new businesses is the conflict between startup life and living with the family. Especially families with children. In the conducted research, we found that most of the elite graduates (especially women) completely leave the competition and start-up activities after getting married and having children. In foreign examples, we found an answer to this problem, which was the creation of a child-friendly work environment. By developing this concept, we reached a family-friendly work environment and prepared a comprehensive physical plan in this direction. According to the above concepts, the intended design site was divided into two public and family-friendly parts interacting with each other. In the public part, we achieved a combination of private and shared spaces by using all that was mentioned in the research, and in the family-friendly part, we tried to give an acceptable answer to the conflict of the child's presence next to the work area.
Farsi
Please click on the Link below to read the information in Farsi Language.
Click Here!
