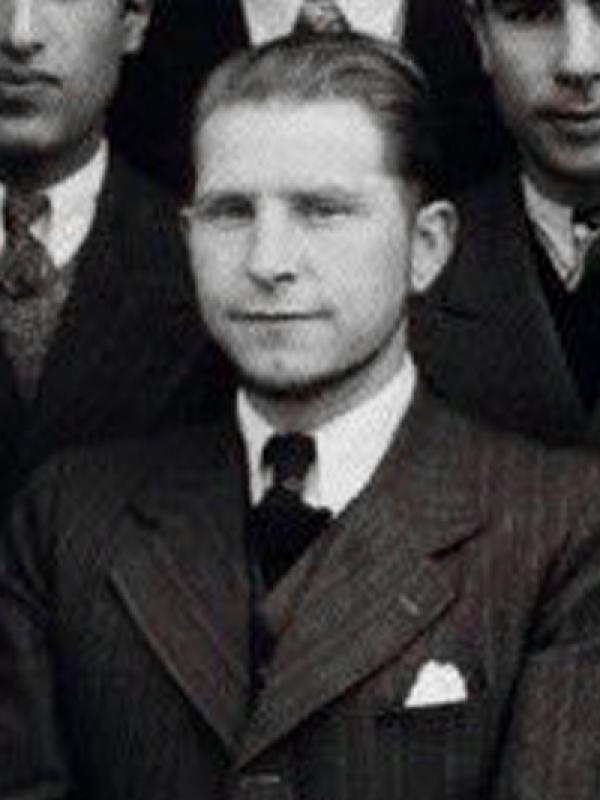Roland Marcel Dubrulle was born in 1907 in Armentières, a city located in the north of France. From the age of 17, he started apprenticeship in the architectural offices and construction workshops and at the age of 19, he entered the France School of Fine Arts with a great rank. Dubrulle's professional experience indicates his great dedication to architecture. He attended eleven different architecture congresses as an intern or a colleague (Zurich Hospital, Shanghai Municipality, the Comprehensive Plan of Bern City, the Comprehensive Plan of the Royal Palace of Stockholm, etc.); he graduated from the college in 1932. In the following year, when he was dismissed from an entrance exam because of some unprofessional reasons, despite being in the first rank, he was so overwhelmed that he immediately left his country to Iran following the success in the entrance exam of Tehran Stock Exchange Building.
Dubrulle began his work in Iran with the construction company of Battinouol, a foreign construction company which was active in Tehran during the Reza Shah era. Based on the available evidence, he has drafted Ramsar's Casino scheme in 1936 for this company. Dubrulle drafted the preliminary and executive plans of the Judicial Palace at the General Office of the Iranian Building, and after the transfer of the technical office of this company to the Ministry of Industries and Mines, he also had the responsibility of designing the new building plans of the ministry. Dubrulle and Foroughi established their own technical office in 1938. He cooperated in the establishment of the Industrial College of the Ministry of Industry and Mines, where he taught architecture. Many of his students at this college later joined him at the Faculty of Fine Arts. Being as a senior consultant in the Ministry of Foreign Affairs, Dubrulle was awarded the second grade in the competition of the new building of the ministry, and after completion of the tight-fitting steps, he had the responsibility for terminating the executive duties, managing the workshop, and furnishing the ministry (1938). As a control engineer, he also supervised the executive operations of a hospital for the Ministry of Finance.
Since 1937, Dubrulle started cooperating with the Ministry of Education (Vizarat-e Ma'aref) and in 1938, he was appointed as the head engineer there. Designing the 3000-seater Stadium of Manzarieh, development of the Sports Park of Amjadieh, and managing projects related to the University of Tehran are among his main activities for this Ministry. In addition to participating in the establishment of the Faculty of Fine Arts and as a head of a studio, he designed the Club Building of the University of Tehran (Student Club) (1938-41) and the Faculty of Fine Arts (1940-41); he also had the responsibility for supervising and managing all university workshops including the Technical and Law Faculties. In collaboration with the designer (Foroughi) of the project, he completed the building of Faculty of Law in 1941 and since 1940, he was appointed to manage the technical office of the ministry to build 12 elementary schools in Tehran.
In the last years of his stay in Iran, Dubrulle provided a comprehensive plan for the ministries' neighborhood, and ranked second in the construction project of the building of Ministry of Finance, and ranked first in designing the new building project of Tehran Stock Exchange. With the onset of the war in late 1939, Dubrulle volunteered to join the French Air Force; 5 months later he returned to Iran and in 1942, he left Iran forever. Then, for three years, he chaired the Syrian Department of Urban Development, under the protection of France, to develop a comprehensive plan for the major cities in Syria. In this position, Dubrulle became the successor to another French man, whose name is also familiar to us: Michelle Aschar. He returned to France in 1945. Until the last years of his life, he maintained his friendship with many of his colleagues in Iran, but he no longer accepted the offer of work in Iran. The impact of the activities of foreign engineers in Iran is a wide-ranging discussion. They brought new concepts in some ways, but on the other hand, the wave of modernism made our traditional architecture seems to be humble. This impact has remained to date. Dubrulle's works have also been in line with this transformation.
In general, the type and manner of his works can be called modernist and constructivist. Dubrulle's major designs such as the state-owned buildings and the building of the Stock Exchange follow a symmetric façade with an emphasis on the central part. His other plans, having more varied programs (including the residential villas, sports stadiums, etc.), despite the fully functional maps, show a greater variety and ingenuity in terms of the volume and materials used.
Translated to English language by CAOI.IR
Resource:
1- Section of an article entitled "The Value of Roland Dubrulle's Heritage", Architecture Magazine No. 11, by Homeira Etehadieh, PP. 64-67
Projects published on CAOI [ please click on the items below ]
- Panahi House
- Faculty of Fine Arts, University of Tehran



